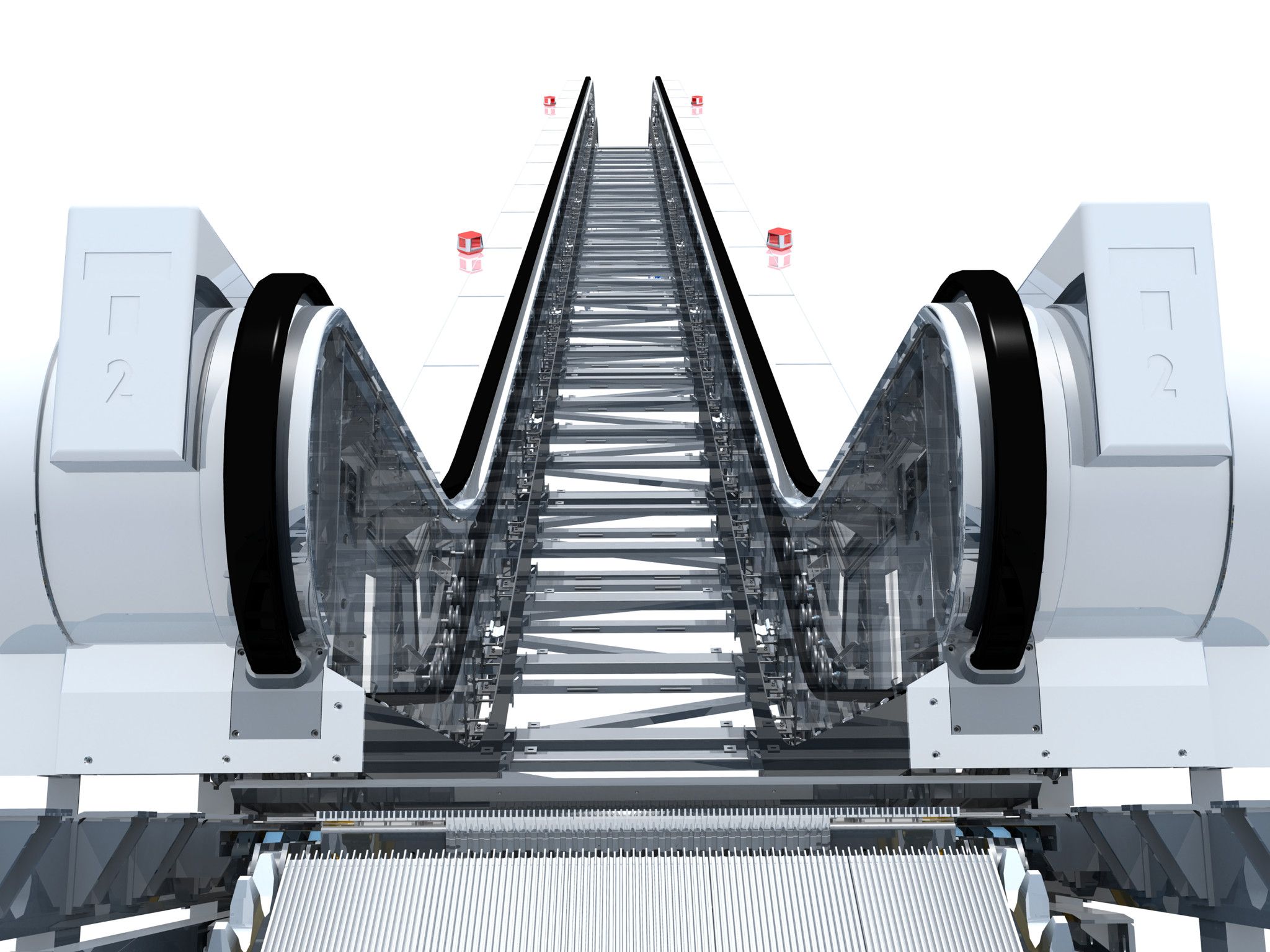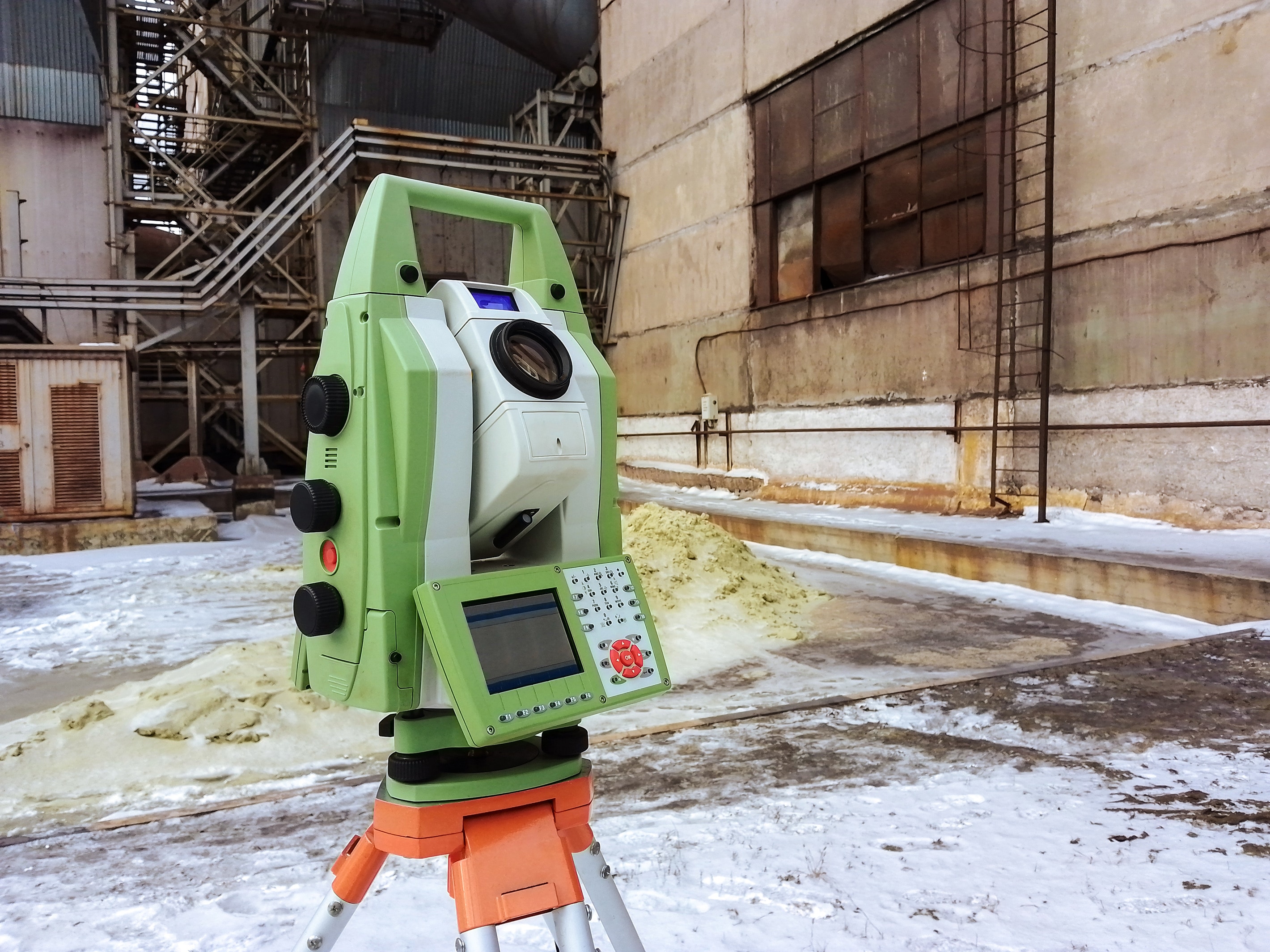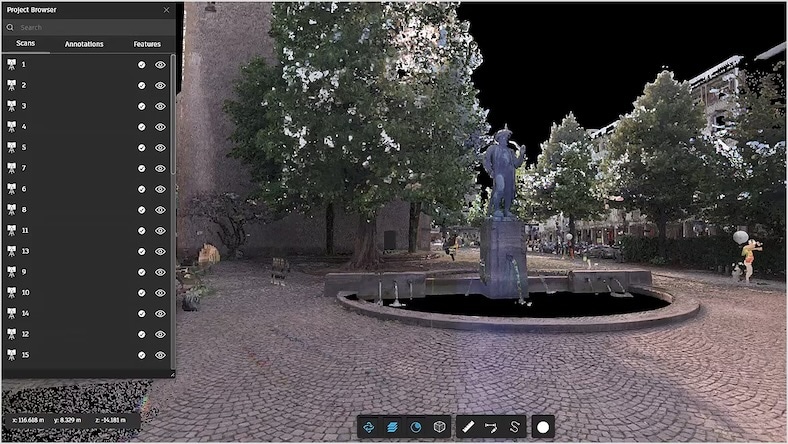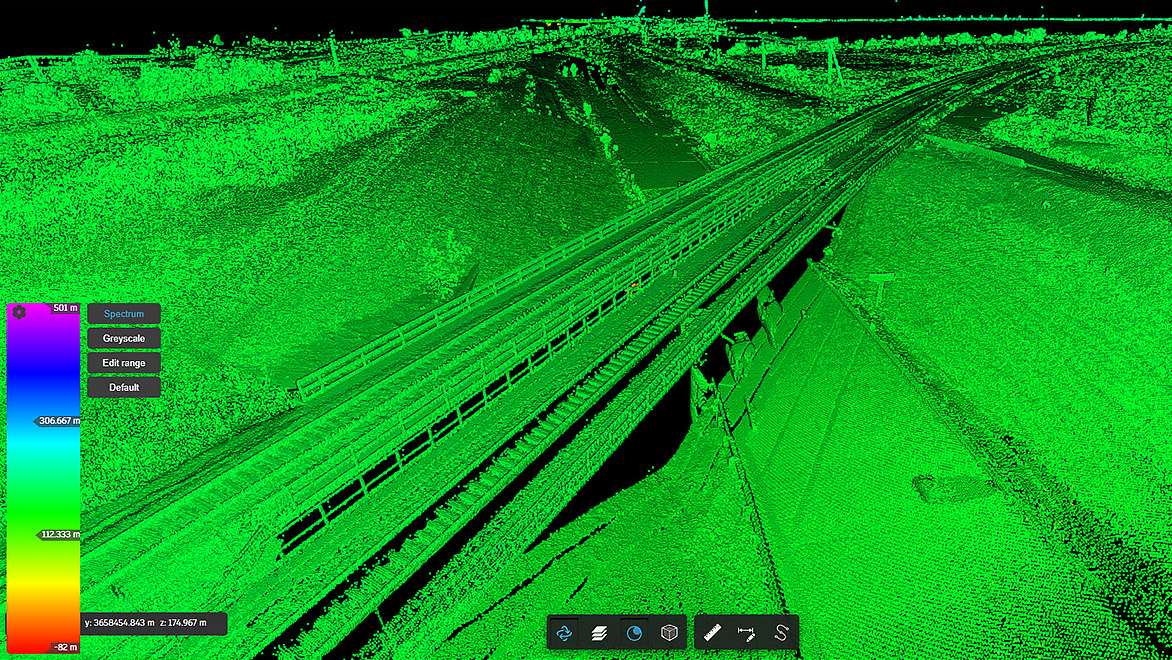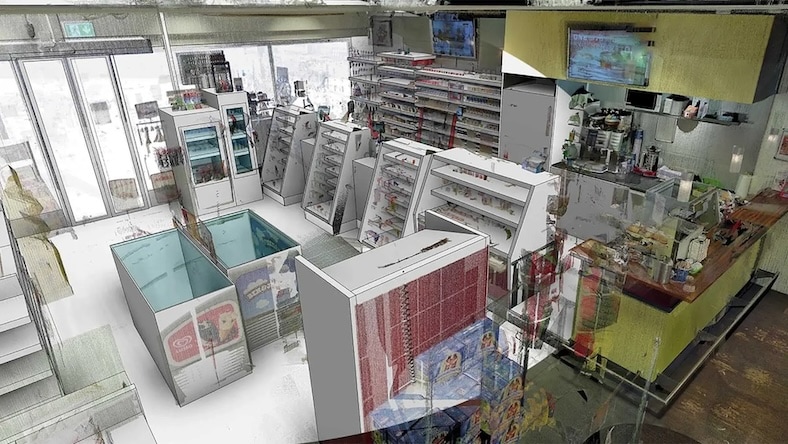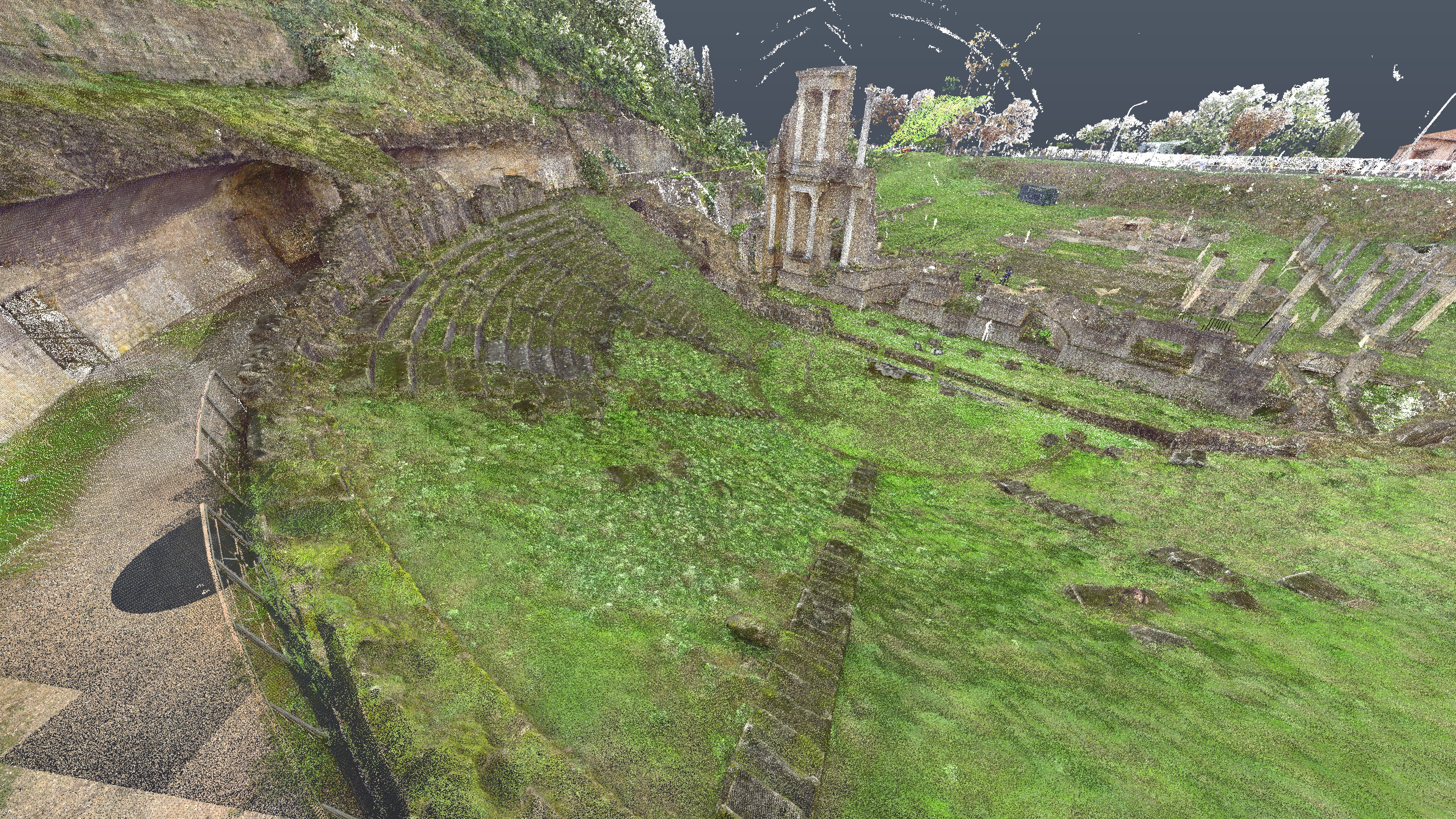& Construction

Integrated BIM tools, including Revit, AutoCAD, and Civil 3D
& Manufacturing

Professional CAD/CAM tools built on Inventor and AutoCAD
A point cloud is a set of data points in a three-dimensional coordinate system. Each point in the cloud contains multiple measurements, including color and luminance, as well as its position along the XYZ axes.
Point clouds start with data gathered from 3D scanning technologies such as LiDAR (light detection and ranging) or structured light scanning. LiDAR systems emit laser beams in a space and measure the time it takes the beams to reflect back. This information can be used to create a 3D point cloud that more accurately represents the structures and surfaces in the scanned area.
The accuracy of the 3D models produced from point clouds makes them a valuable tool to many industries. In architecture, 3D point clouds help capture the current conditions and layout of a building, while measurement data is vital for construction and restoration projects. In the world of manufacturing, 3D models powered by point clouds allow product refinement and production at scale.
Point cloud scanning is done onsite with a laser scanner which is used to emit a laser beam toward the building, terrain, or object to be scanned. This laser light is reflected back to the scanner, which records the time taken for the reflection, which can then be converted to a measurement of distance, creating a representative point in a three-dimensional space. Many scans are taken at locations and angles throughout the site to create a comprehensive 3D point cloud comprised of millions of data points. The outcome of this point cloud scanning process is a realistic true-to-life digital model of the object or building that was scanned.
Find out more about working with point clouds in Autodesk AutoCAD.
The use of 3D point clouds contributes to improved accuracy and efficiency across industries.
Point clouds offer a more accurate and detailed 3D representation of a scanned environment or object.
3D point clouds capture a large amount of complex data in a single scan, including:
Scanning techniques such as LiDAR enable nondestructive data acquisition.
Using point cloud software saves time and budget compared to traditional methods.
Point cloud scanning can facilitate visualization of spaces and collaboration among stakeholders through:
3D point clouds more accurately measure distances, volumes, angles, and other geometric properties to:
Point clouds can serve as a digital record of the scanned object or environment.
Point cloud modeling can be integrated with many software applications and workflows to:
AECO industries use point cloud rendering to create more accurate as-built models of existing buildings, infrastructure, and sites.
Point cloud scanning plays a vital role in terrain modeling, topographic mapping, and pond design.
3D point clouds support efficient collaboration for digital factory design and modeling.
Image courtesy of Kone, Inc.
Point clouds power the virtual environments in augmented reality, virtual reality, and video games.
Image courtesy of Homologue
Point cloud scanning technology can be combined with geographic information systems (GIS) to create 3D surfaces in maps, such as terrain features, building models, and more. 3D point clouds can be used in Autodesk AutoCAD Map 3D using the “pointcloudattach” or “add cloud data” commands. In addition to creating standard maps, point cloud modelling can be used to create detailed digital elevation models, visual analyses of terrain features through time as a result of factors like climate change, and more.
BIM 360 is a construction management platform that connects, organizes, and optimizes projects from design to construction.
Plan, design, construct, and manage buildings with powerful tools for Building Information Modeling.
2D and 3D CAD tools, with enhanced insights, AI-automations, and collaboration features. Subscription includes AutoCAD on desktop, web, mobile, and seven specialized toolsets.
Autodesk’s dedicated point cloud software, Recap Pro, helps designers and engineers capture detailed, more accurate digital models of real-world assets. You can use it to:
Use point cloud modeling with laser scanners, or even photographs, to create detailed digitized assets.
Point clouds can be used to create 3D meshes, which can then be shared and worked on by all members of your team.
Using Autodesk Recap Pro, you can change a point cloud to BIM and incorporate it into your design project more seamlessly.
Image courtesy of BIM Facility AG
Art Graphique & Patrimoin
Autodesk and Art Graphique & Patrimoin captured 3D scans and used point clouds for the restoration of Notre-Dame Cathedral in Paris.
Grand Egyptian Museum
The Grand Egyptian Museum used point cloud software to complete construction and maintain antiquities.
BUREAU OF RECLAMATION
Photorealistic 3D point clouds help the Bureau of Reclamation identify risks and opportunities at the Glen
Aside from its benefits for design or planning, point cloud scanning can also be used to create digital versions of real-world locations like historic buildings, geographical places of interest, or advanced machinery. These 3D point cloud representations can then be used to teach or entertain and can be explored from home or by using sophisticated virtual reality setups. There are many possibilities for point cloud modeling, and Autodesk’s dedicated point cloud software can make them happen.
Discover the benefits of real-time data, from improving cross-team collaboration to project management.
Learn how BIM is changing the architecture, engineering, and construction (AEC) industry.
See how digital collaboration is fueling the restoration of a historic New Zealand church.
3D point clouds are generated with scanning and sensing technologies and methods such as LiDAR, structured-light scanning, time-of-flight cameras, sonar, radar, and photogrammetry. These point cloud scanning methods capture data about the geometry and spatial information of objects and environments by measuring distances, light patterns, or wave reflections. The captured data is then processed and converted into a set of 3D points, each based on a specific position in space. Post-processing steps are often taken to refine the data, improve its accuracy, and translate it across trades and applications.
3D point clouds can be used for a variety of purposes, primarily in industries such as architecture, engineering, construction, entertainment, forensics, geospatial mapping, manufacturing, and robotics. They offer a detailed 3D representation of real-world objects or environments, enabling complex tasks like as-built modeling, reverse engineering, virtual-reality experiences, precise measurements, and data visualization. Point cloud modeling makes many nuanced processes much more efficient, and is a versatile tool for capturing, analyzing, and using 3D spatial data.
An example of point cloud data is the representation of an object or environment captured using laser scanning technology or photogrammetry. Consider a building: To create a 3D point cloud of a building, a 3D scanner could be used to capture multiple data points and perspectives. Each point would represent a specific location in the building’s structure. The data points collected are then combined to form a point cloud that represents the 3D geometry of the building. In essence, point cloud data is any information gathered via laser scan or photogrammetry, then used to create the point cloud.
The difference between a point cloud and photogrammetry is in the way the data is captured and represented. A point cloud is a set of 3D points that represent the geometry of an object or space. Point clouds are typically generated using scanning technologies such as LiDAR, or image-based methods such as photogrammetry. Photogrammetry involves capturing multiple images of an object or environment from a variety of angles and then using software to calculate dimensions and plot precise points in 3D space.
A key difference between point clouds and mesh models is found in their digital representation and data structure. Point clouds are collections of individual points depicted in 3D space. Each point represents a specific location and can contain additional information like color or intensity. In contrast, mesh models are surfaced-based representations built from interconnected polygons like triangles or quadrilaterals. They provide a closed surface that approximates the shape of the object, with edges, faces, and vertices defining its structure. Point clouds retain the raw data and details, while mesh models offer a more compact and structured representation.
Point-cloud accuracy can vary based on the technology used for data capture, the scanning setup, and the data processing methods applied. Advanced scanning technologies such as LiDAR can achieve sub-centimeter, or even sub-millimeter accuracy, while other methods may be slightly less precise. Factors like sensor limitations or movement within the scanned space can impact point-cloud accuracy as well. Accurate point clouds are often produced from multiple scans, and a thorough quality control process can minimize errors and ensure data is gathered effectively.
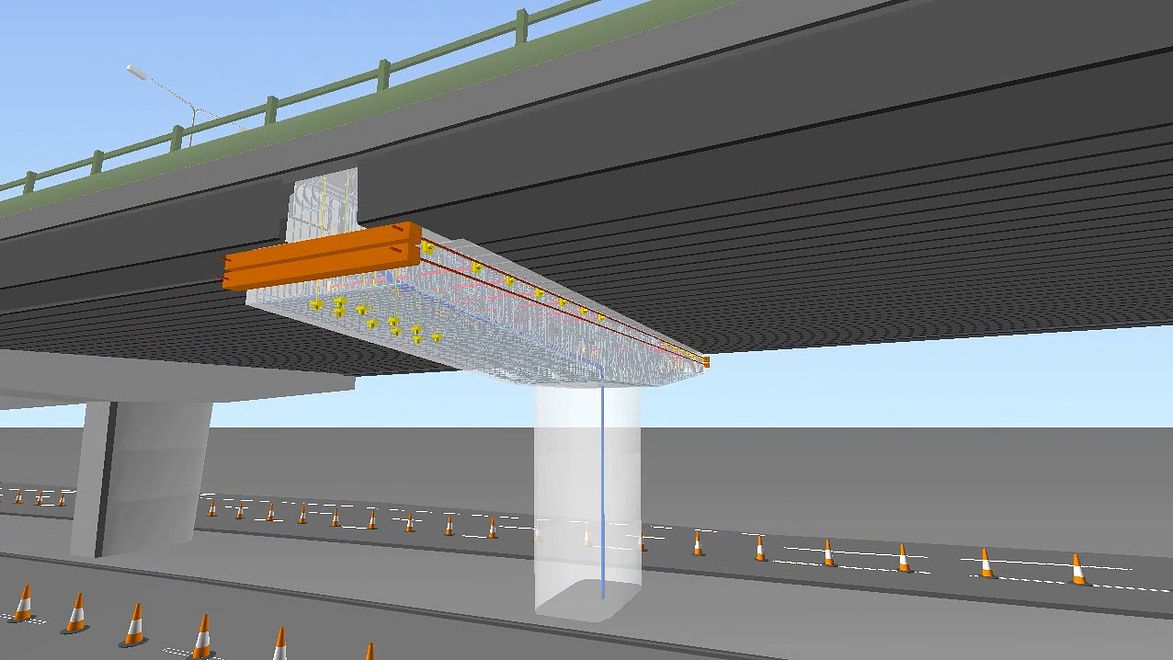
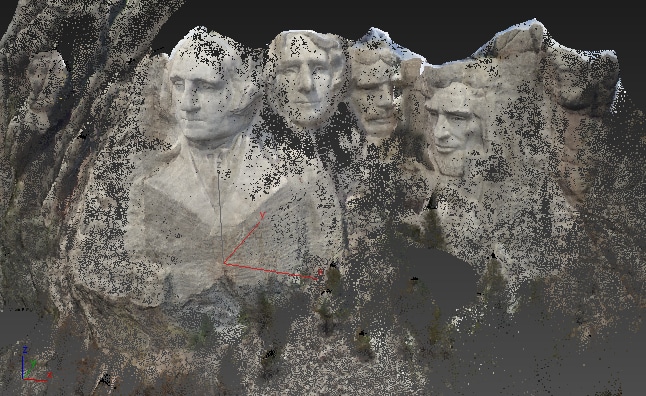
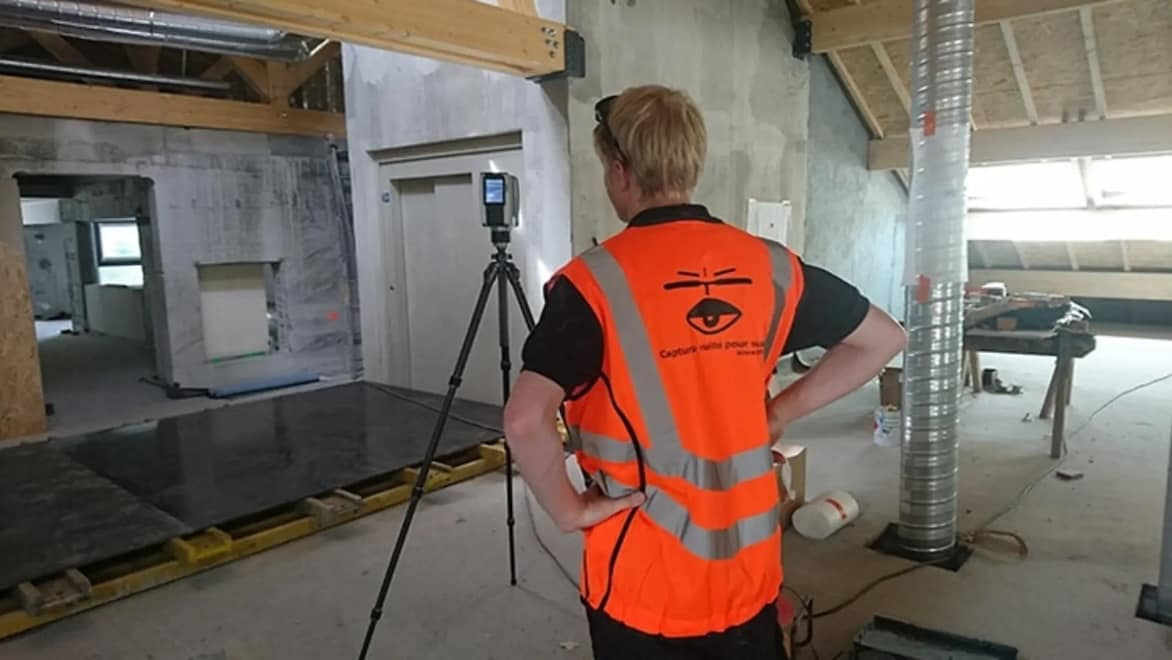
.jpg)

