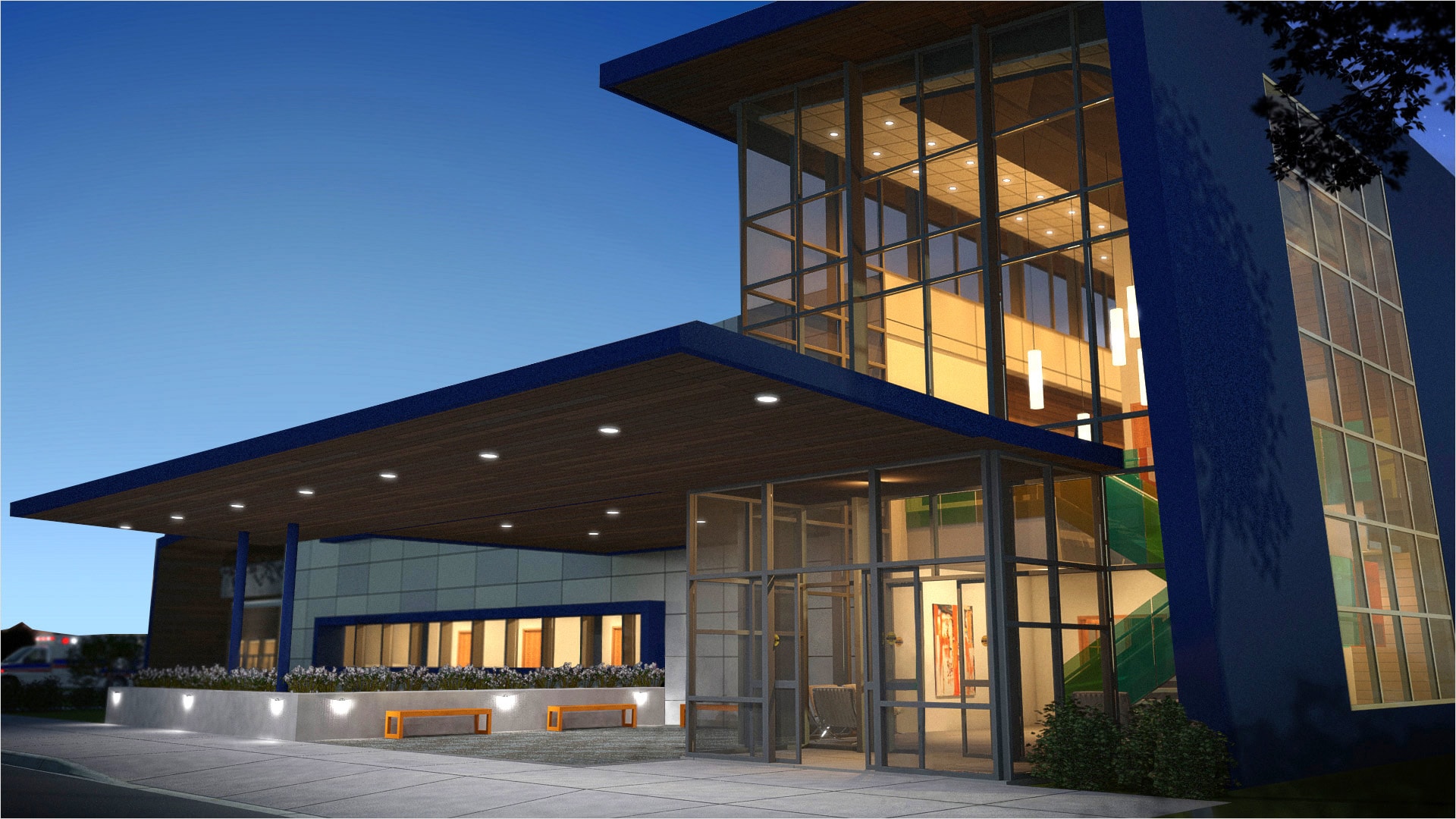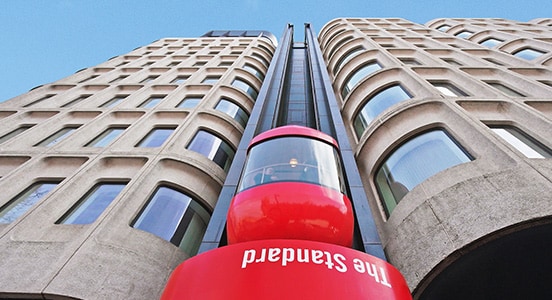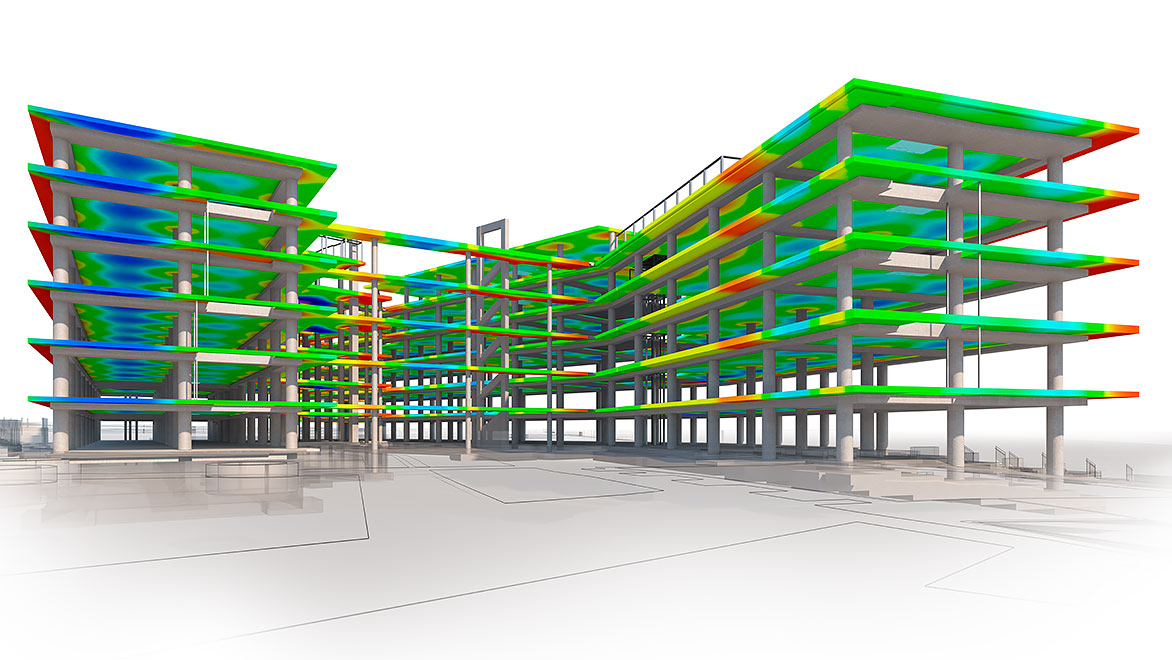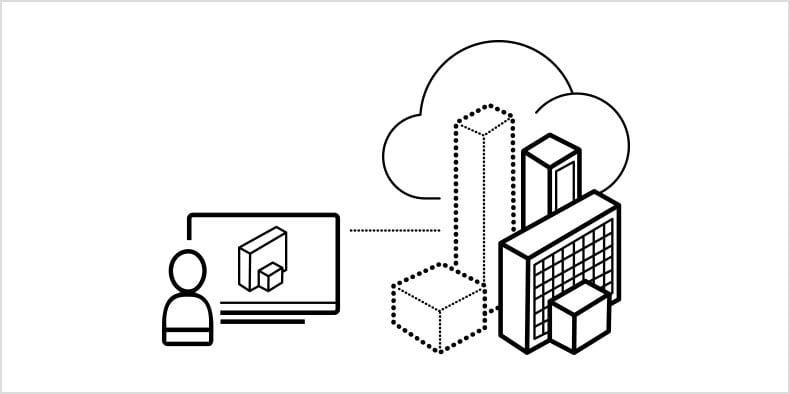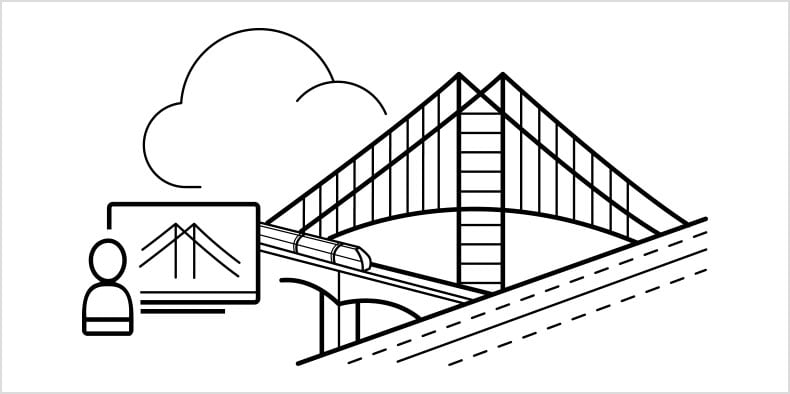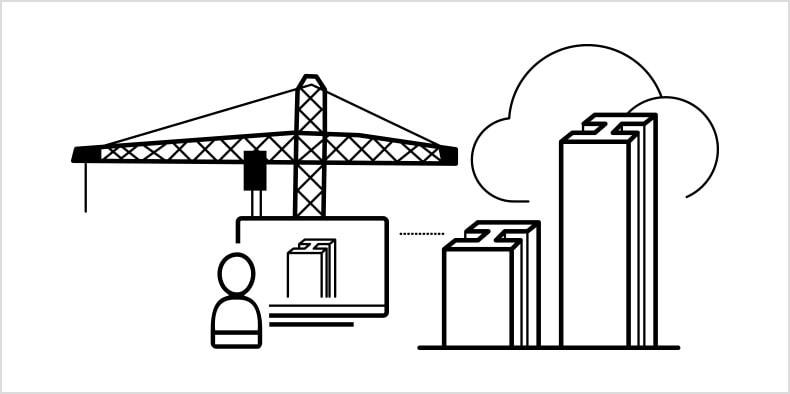& Construction

Integrated BIM tools, including Revit, AutoCAD, and Civil 3D
& Manufacturing

Professional CAD/CAM tools built on Inventor and AutoCAD
What is BIM? (video: 2:21 min.)
Building information modeling (BIM) is the holistic process of creating and managing information for a built asset. Based on an intelligent model and enabled by a cloud platform, BIM integrates structured, multi-disciplinary data to produce a digital representation of an asset across its lifecycle, from planning and design to construction and operations.
Want to know the future for BIM? Or see how we stack up to our competitors? By analyzing global revenue and trends, Frost & Sullivan’s report identifies strategic imperatives, growth opportunities, and has reviewed every major software provider out there. Perfect for BIM users and the BIM-curious alike. Dive in.
Explore ideas using modeling tools that help you examine your designs in the highest level of detail possible. From daylight to airflow analysis, our our building information modeling (BIM) suite opens the door to more innovative and effective design outcomes.
Orms Designers & Architects, The Standard, London
BIM helps civil engineers digitally explore alternative design decisions, capture more detail, and enhance coordination. Using BIM increases accuracy, predictability, and understanding throughout project life cycles, driving compelling results and providing data-driven assurance for stakeholders that projects will be delivered on schedule and on budget.
Working in a BIM process to design, detail, document, and fabricate building systems gives MEP project teams insight to make better design decisions earlier. The shared data and collaborative nature of BIM results in reduced risk, improved accuracy and constructability, and optimized designs.
Structural design and engineering professionals use BIM to design, detail, document, and fabricate structural systems. BIM enables collaboration across the project team –helping to optimize designs, improve accuracy, and connect design to fabrication to deliver projects faster and more efficiently.
Autodesk is committed to helping educate tomorrow's leaders. Get free access to our entire portfolio of products with the Autodesk Education plan.
Learn how BIM (building information modeling) workflows automate the ordinary and can help you unlock new levels of creativity.
Enhance planning, design, and delivery of more scalable and sustainable civil infrastructure with a full range of tools.
Visually explore project constructability, manage your project cost more effectively, and better predict project outcomes.
Powerful BIM and CAD tools for designers, engineers, and contractors, including Revit, AutoCAD, Civil 3D and more.
The difference between Revit and BIM is that BIM is a process – a methodology – for project teams to interface with technology to deliver better project outcomes in the AEC market, while Revit is a software platform designed to facilitate that process. The tools in Revit are specifically designed to support BIM, allowing users to create a structured, intelligent model with information stored in it.
The difference between 3D CAD modeling and BIM is that, while both processes provide geometric expressions of buildings and infrastructure, the BIM process goes beyond geometry to capture the relationships, metadata, and behaviors intrinsic to real-world building components. Combined with technology of the BIM ecosystem, this data drives improved project outcomes in a way that 3D modeling cannot.
Both CAD and BIM processes are used to capture and communicate the design and construction intent of an AEC project using a drawing representation, helping stakeholders understand what needs to be built, and how. BIM enables design and construction teams to use their technology investment to do much more. The BIM process supports creation and management of information across the lifecycle of an AEC project by federating all multi-disciplinary design and construction documentation into a common dataset. Since that data can be accessed in multiple representations, from 2D to 3D to tables, the information is far more accessible and connected than the disparate data sources associated with traditional CAD approaches.
Free Autodesk software and/or cloud-based services are subject to acceptance of and compliance with the terms and conditions of the terms of use and/or other terms that accompany such software or cloud-based services. Software and cloud-based services subject to an Educational license or subscription may be used by eligible users solely for Educational Purposes and shall not be used for commercial, professional or any other for-profit purposes.
