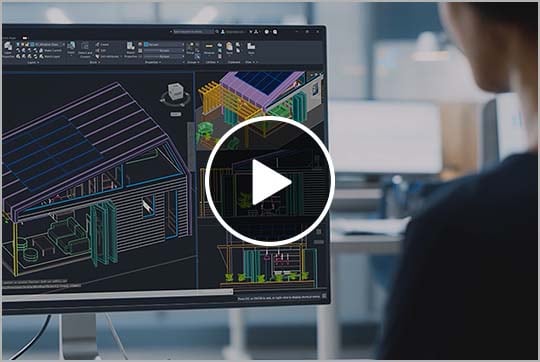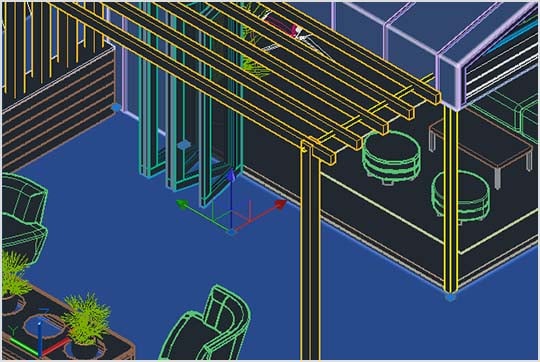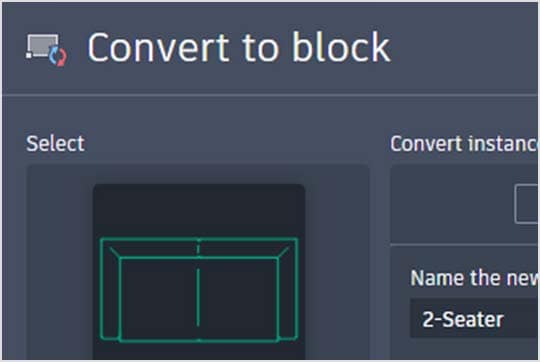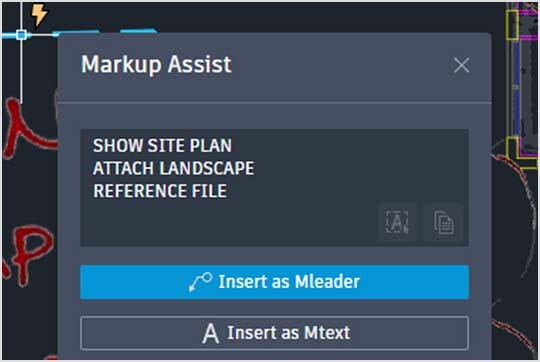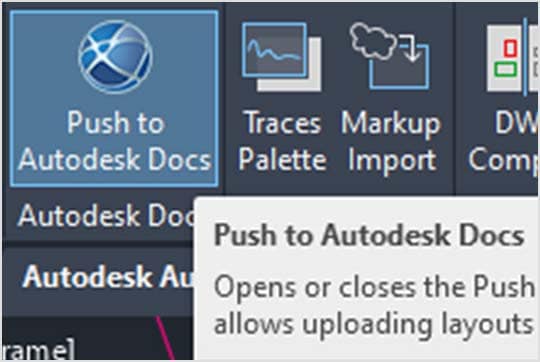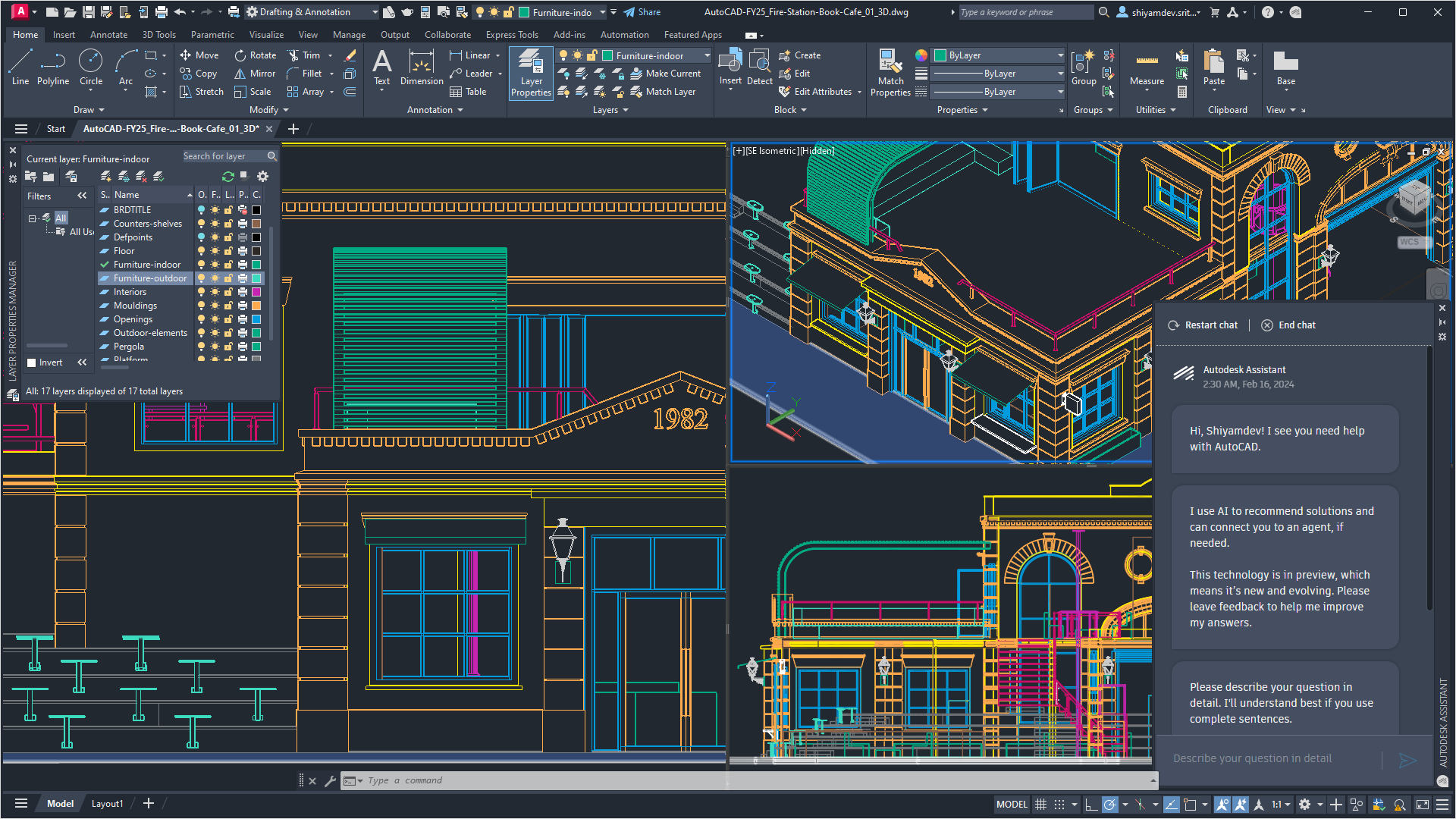& Construction

Integrated BIM tools, including Revit, AutoCAD, and Civil 3D
& Manufacturing

Professional CAD/CAM tools built on Inventor and AutoCAD
Autodesk AutoCAD equips architects, engineers and construction professionals with precision tools to:
Design and annotate 2D geometry and 3D models with solids, surfaces and mesh objects
Automate drafting tasks to place objects with AI, compare drawings, create schedules, publish layouts and more
Maximise productivity with customised workspaces, AutoLISP, APIs and apps
See system requirements (US Site)
AutoCAD 2026 overview featuring Autodesk AI (video: 1:08 min.)
Create your designs with 2D drawing and 3D modelling tools
Use Smart Blocks to search and convert objects into blocks efficiently
Quickly share secure links to designs with colleagues
Gather markups without affecting the original design
Publish your designs to Autodesk Docs in fewer steps
AutoCAD includes toolsets designed to save you time with enhanced features and intelligent objects. Increase productivity by 63% on average for tasks completed using one of seven toolsets.*
Productivity data based on a series of studies commissioned by Autodesk to an outside consultant. The seven toolset studies compared basic AutoCAD to the specialized toolsets within AutoCAD when performing tasks commonly done by experienced AutoCAD users. Overall productivity gain calculation based on adding the completion times of specific tasks in the toolset and also in basic AutoCAD and then calculating the percent difference between the two totals across seven studies. As with all performance tests, results may vary based on the machine, operating system, filters and even source material. While every effort has been made to make the tests as fair and objective as possible, your results may differ. Product information and specifications are subject to change without notice. Autodesk provides this information “as is”, without warranty of any kind, either express or implied.
Unlock insights and automations with the help of Autodesk AI and tools designed to enhance collaborative workflows.
see moreWork the way you want. Stay connected to projects with AutoCAD 2D and 3D DWG files on desktop, web and mobile to capture, share and review ideas on the go.
see moreReliably streamline document review and approval workflows with Autodesk Docs, our cloud-based document management and common data environment available in the AEC Collection.
see moreConveniently access helpful AI-generated support and solutions in AutoCAD with Autodesk Assistant. Ask questions related to AutoCAD features and troubleshoot your design challenges without leaving the workspace.
see moreGet news, tips, tricks and insights straight from Autodesk staff and AutoCAD influencers.
Load MorePRODUCT NEWS
Load MoreAre you ready to access the latest AI and drafting capabilities that AutoCAD 2025 has to offer?
Load MoreLEARNING
Load MoreWatch on-demand sessions from AU 2024: The Design & Make Conference, from comfort of your own home or office.
Load MoreProduct News
Load MoreFor CAD admins looking to deploy templates, fonts, hatch pattern, plot styles and LISP routines.
Load MoreAutoCAD is computer-aided design (CAD) software that is used for precise 2D and 3D drafting, design and modelling with solids, surfaces, mesh objects, documentation features and more. It includes features to automate tasks and increase productivity such as comparing drawings, counting, adding objects and creating tables. It also comes with seven industry-specific toolsets for electrical design, plant design, architecture layout drawings, mechanical design, 3D mapping, adding scanned images and converting raster images. AutoCAD enables users to create, edit and annotate drawings via desktop, web and mobile devices.
Autodesk AutoCAD is used by students, architects, designers, engineers, project managers, property developers and construction professionals to create precise 2D and 3D drawings.
AutoCAD LT is powerful 2D CAD software used for precision drafting and documentation. AutoCAD includes all the features of AutoCAD LT, plus additional features to benefit productivity such as 3D modeling and automation of repetitive processes. AutoCAD also lets you customise the user interface with APIs and add-on apps. With AutoCAD, users are able work more efficiently with seven industry-specific toolsets to enhance automation and productivity for tasks in architecture, mechanical design, electrical design, plant design, plumbing, converting raster images, geographic information systems and 3D mapping.
Autodesk AutoCAD can run on Microsoft® Windows® and Apple® macOS®. See AutoCAD system requirements (US Site) for details.
Every Autodesk AutoCAD subscription includes AutoCAD on the web and mobile. AutoCAD on mobile can run on iOS, Android and Windows. See AutoCAD on mobile system requirements (US Site) for version details. Autodesk AutoCAD on the web is supported by 64-bit Google Chrome, 64-bit Mozilla Firefox and 64-bit Microsoft Edge on Windows or Mac. See AutoCAD on web system requirements for version details.
Yes. Students and educators can get free one-year educational access to Autodesk products and services, renewable for as long as you remain eligible. Learn more.
Autodesk provides download and installation instructions for individuals and administrators. Your available downloads appear in Autodesk Account. Find your product, select a version, platform, language and download method. For more information, visit Autodesk Support.
Your AutoCAD subscription gives you access to install and use the three previous versions of AutoCAD. Available downloads are listed in your Autodesk Account after subscribing. See also previous releases available for subscribers.
With a subscription to Autodesk AutoCAD software, you can install it on up to three computers or other devices. However, only the named user can sign in and use that software on a single computer at any given time. Please refer to the Software Licence Agreement (US Site) for more information.
Launch your trial software and click ‘Subscribe now’ on the trial screen or buy AutoCAD here. When buying your subscription, enter the same email address and password combination that you used to sign in to your trial. Learn more about converting a trial to a paid subscription.
The price of an annual AutoCAD subscription is
AutoCAD runs on Apple® macOS® and Microsoft® Windows®. AutoCAD for macOS runs natively on Apple silicon. It supports the M-series chips including M1 and M2. See AutoCAD system requirements (US Site ) for more details.
Autodesk AI helps AutoCAD users accelerate previously tedious and repetitive tasks, unlocking more time for creation and exploration. AutoCAD productivity tools Markup Import and Markup Assist help drafters iterate new designs more quickly. Machine learning enables Markup Assist to identify handwritten and digital markups, detecting and executing certain instructions in markup text, making changes faster and easier. When a user needs to replace block references, Autodesk AI searches the user’s block library, suggesting similar blocks to choose from. And, as users work, My Insights: Macro Advisor provides curated tips and valuable information—at the right time and in the right context—to increase productivity. These are just a few of the AI features currently available in AutoCAD.
Some Autodesk AI features do not leverage machine learning and so do not require data for training of the underlying models. When an AI feature does require data for training, Autodesk uses different data sources depending on the feature. You can learn more about whether an Autodesk AI feature relies on machine learning and what data sources are used for training on the feature’s AI transparency card, located within the Trusted AI section of Autodesk's Trust Center. Note: Additional transparency cards are coming soon.
Subscribe and save on industry-leading CAD and BIM tools
The AEC Collection provides designers, engineers and contractors a set of BIM and CAD tools supported by a cloud-based common data environment that facilitates project delivery from early-stage design through to construction.
See how Workshop/APD uses AutoCAD and Revit together for multidisciplinary teams. (video: 3:05 mins)
See how you can increase reliability, enhance collaboration and improve project insights. (video: 1:49 min.)
AutoCAD
AutoCAD LT
APIs and automations using Autodesk AI
Cloud and mobility
Collaboration
Industry-specific tools
