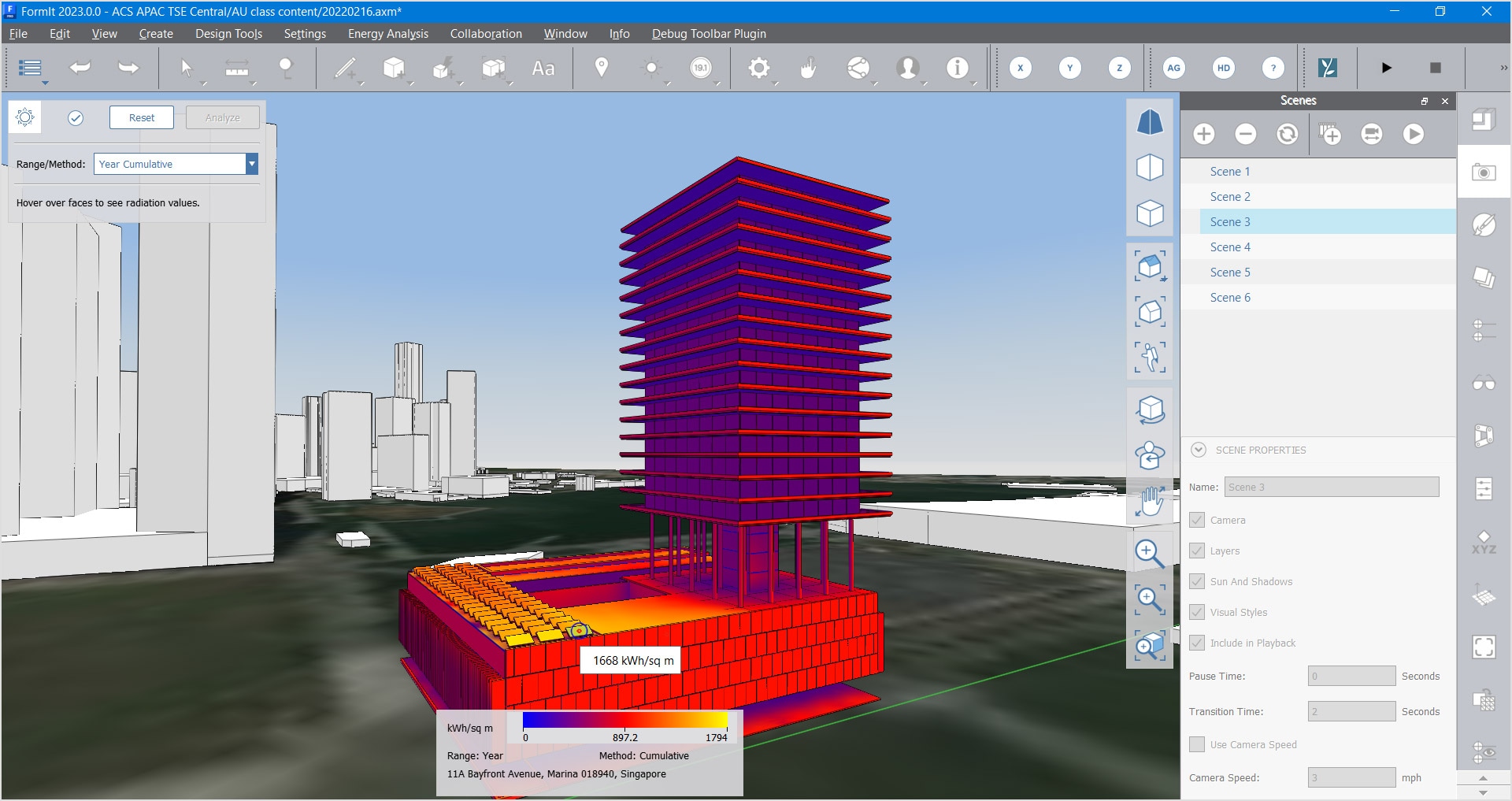How to buy
Privacy | Do not sell or share my personal information | Cookie preferences | Report noncompliance | Terms of use | Legal | © 2024 Autodesk Inc. All rights reserved
With FormIt® architects can establish and analyze early-stage design concepts for development through BIM (Building Information Modeling)-based workflows. Get started quickly with the FormIt Primer.
Use push-pull and parametric toolsets to quickly and easily create conceptual geometry
Collaboratively edit FormIt models with multiple users and see changes in real time
Import a variety of image and 3D file formats to add detail to your sketches, including OBJ, DWG™, STL, SAT, and more
Customize graphics and create eye-popping presentations in FormIt using a suite of visual style options
Start in FormIt Pro by analyzing model performance with Autodesk Insight integration. Available with AEC Collection.
Connect design data into Revit for greater continuity between concept and design with FormIt Pro for Windows. Available with AEC Collection.
Store and share files with the Autodesk Docs cloud-based common data environment. Available with AEC Collection.
Automate design iterations and scale design studies in FormIt Pro with integrated computational tools. Available with AEC Collection.
Design anytime, anywhere with Windows and web apps, or on the Apple iPad with support for Apple Pencil
French, Italian, Japanese, Korean, Polish, Brazilian Portuguese, Russian, Simplified Chinese, and Traditional Chinese. Available with AEC Collection.
Extend FormIt capabilities on the desktop and in the web app with plug-ins to enhance and simplify 3D modeling workflows
