RED BEAN INTERIOR DESIGN
AutoCAD LT opens doors for interior designer
AUTOCAD LT CUSTOMER SUCCESS STORY
Share this story
Canadian interior design firm moves from hand-drawn sketches to digital plans
With more than 12 years of AutoCAD LT and interior design experience, Kristi Lee Robb knows how using software can be a game changer for an interior design business. After joining Red Bean Interior Design, she embarked on the firm’s very first kitchen renovation project with AutoCAD LT and demonstrated how it’s a boon to clients, the business, and the contractors all at the same time.
AutoCAD LT experience stands out
For interior designer Kristi Lee Robb, AutoCAD LT isn’t just a design tool—it’s a job creator.
After creating designs in AutoCAD LT at a Toronto-based interior design firm for 10 years, she moved back to her hometown of Bracebridge, Ontario. That’s where she met Amanda McLennan, owner and principal designer for Red Bean Interior Design. McLennan was looking to grow her business, and Robb knew what it would take.
“Honestly, AutoCAD LT is my favorite part of my job, and I even said that in my interview for Red Bean,” Robb says. “It’s definitely my strength because I’ve been doing it for the last 12 years since I graduated from Sheridan College’s interior design program. It’s what I know best, and it’s second nature to me. Taking someone's rough sketches from the site, interpreting them, and having it come to life on the screen is really exciting.”
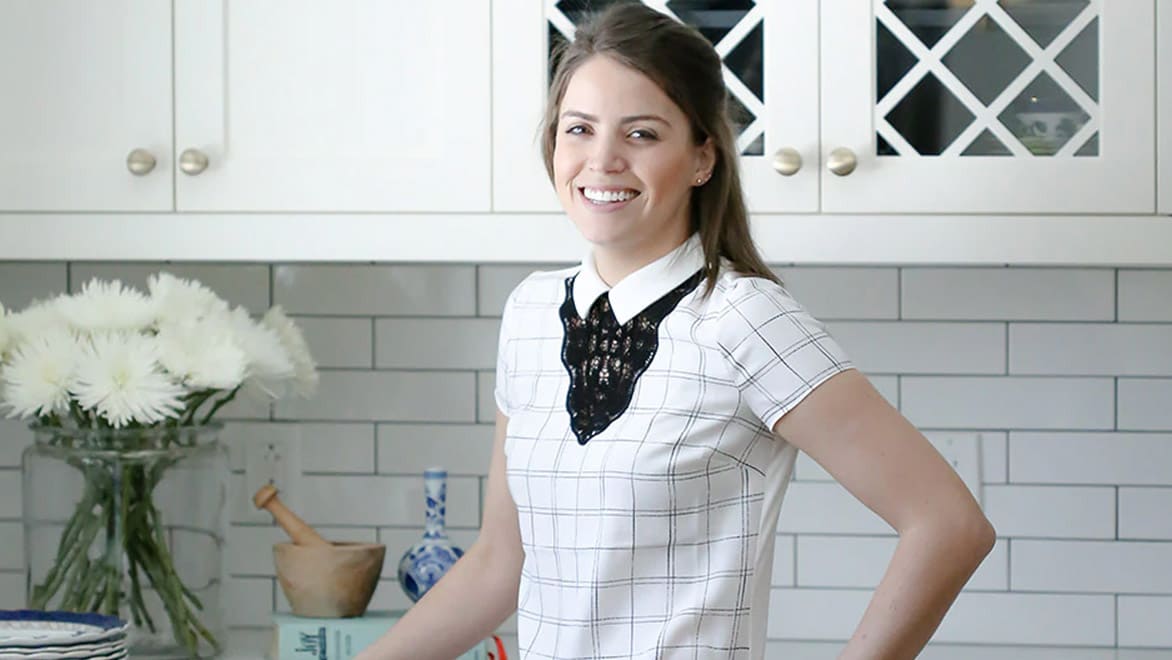
Kristi Lee Robb in the Burnside Cottage kitchen renovation. Courtesy of Kelly Tomlinson Photography.
Text-only; 1 column
“Amanda wanted to be able to expand her available services to clients, and I explained, ‘I can do these floor plans, and elevations with details for you,’” she continues. “It's much easier to hand a straightforward drawing to a contractor or a supplier, and show the exact dimensions and details. This ensures everyone is on the same page to discuss how to make a design work to make the client happy.”
Previously, McLennan had relied solely on hand-drawn sketches. For their first project together, Robb would show what kind of difference AutoCAD LT could make.
A new approach to a kitchen renovation
From start to finish, the Burnside Cottage kitchen renovation was done completely in AutoCAD LT.
“On this project, we gutted the whole room to make space for new appliances and cabinetry,” Robb says. “I drew the floor plan to scale in AutoCAD LT, as well as the lighting and electrical layouts and the cabinetry and furniture layouts. Amanda found that my work with the cabinetry in AutoCAD LT was especially helpful for meetings and envisioning what the clients really wanted. We could take the plan and elevations to the cabinet supplier for a much more accurate quote, resulting in a smoother transition of communication. It accelerated the whole process.”
“It was the same for the lighting and laying out the electrical for the contractors,” she continues. “The client loved a certain pendant light, and we were able to drop it into the drawings to see if it would fit.”
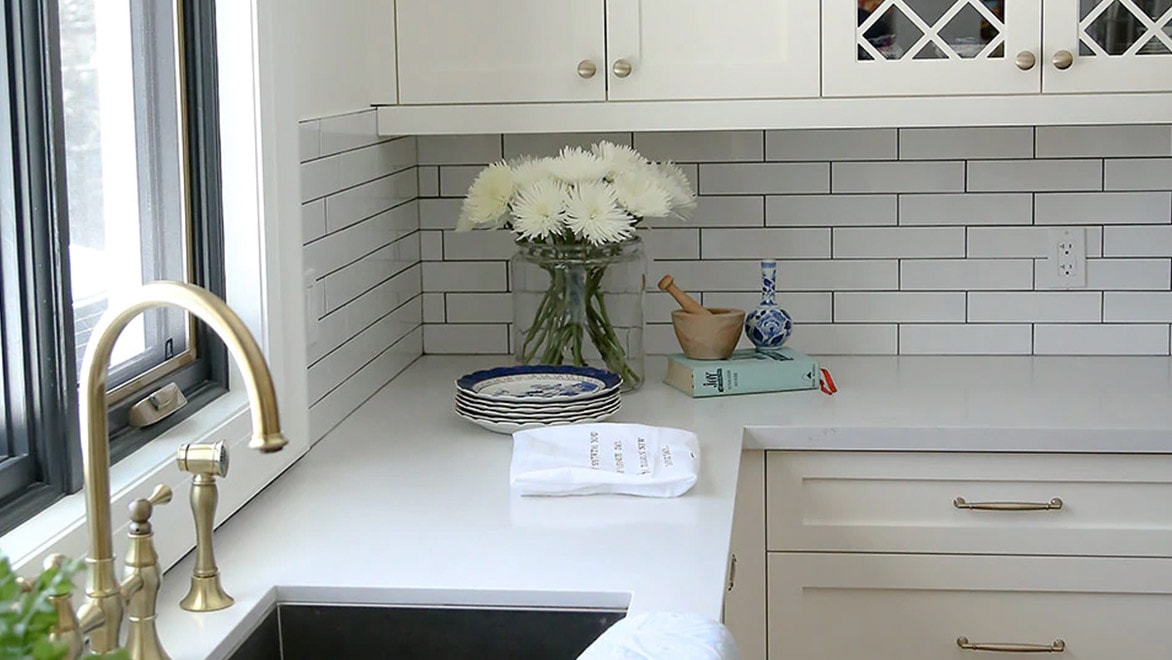
Burnside Cottage kitchen renovation. Courtesy of Kelly Tomlinson Photography.
Text + Image (Left)
Robb also did all the elevations for baseboard details and paneling details, as well as how the crown molding would meet with the cabinetry—all to ensure accuracy and faster turn-around times between the contractor and the cabinet makers. This was especially needed for the millwork with the refrigerator and pantry doors.
“We really needed to know how much space was actually required for a filler between the refrigerator door opening and the pantry door opening,” Robb says. “With AutoCAD LT, we could experiment and play with the spacing a little more to make sure the doors opened and didn’t rub against each other or have handles hitting. We were able to find a gable just the right size.”
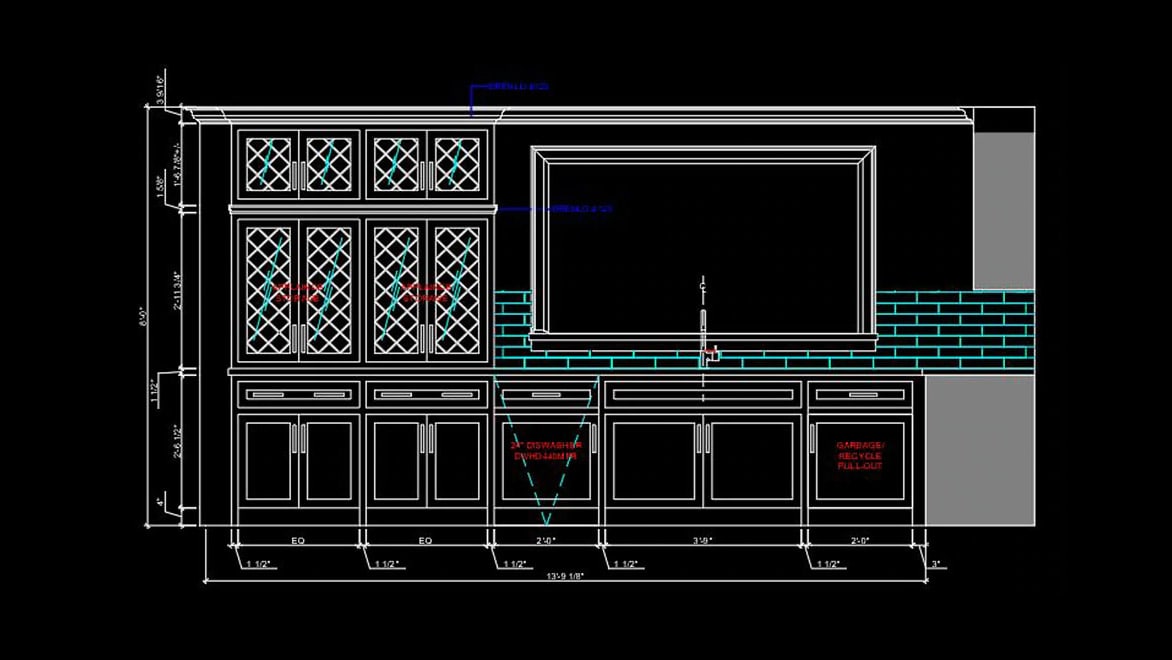
Kitchen renovation floor plan in AutoCAD LT. Courtesy of Red Bean Interior Design.
A passion for AutoCAD LT
With the kitchen renovation completely finished, Robb is known as the “AutoCAD wiz” for the firm, and she is starting new projects with AutoCAD LT. She feels it’s a natural fit for interior design firms to think about how they partner internally on designs.
“If there’s a lead designer on the project—whether it is the owner or another senior designer—they have the important role of interacting with the client, going on site, sourcing furniture, and more,” Robb says. “It’s a lot easier if they can come back to the office and say to someone, ‘Okay, I found these pieces. Do they work?’ They are dealing with many aspects of the project at the same time. It’s great if they can focus on the client relationship and the overall design, while the CAD designer can support their vision by bringing it to life, dealing with the trades, suppliers and client requests. It’s a collaborative process, like a smooth cog in the wheel. Everyone does their part to keep the wheel turning.”
And her advice for anyone looking to start learning and using AutoCAD LT for interior designs?
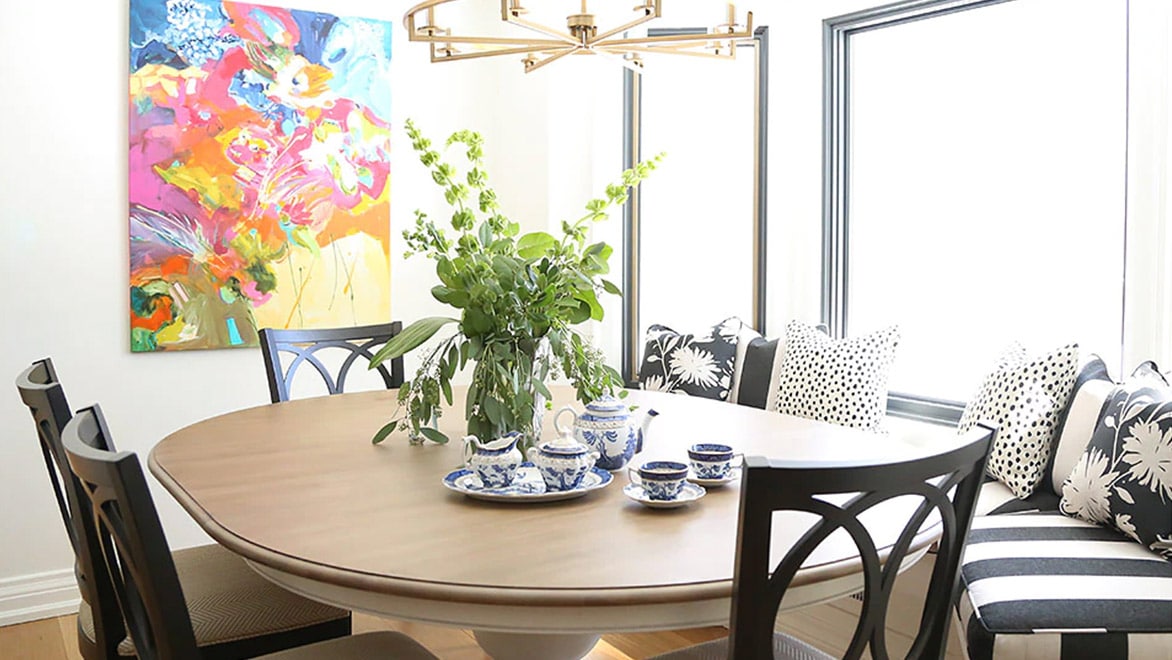
Dining area of Burnside Cottage kitchen renovation. Courtesy of Kelly Tomlinson Photography.
Text + Image (Left)
“CAD can be daunting at first. It is such a technical/precise program,” Robb says.” But once you learn it, it becomes second nature, like a best friend. This program has tools designed to make layouts a lot easier for you. As my CAD teacher always said, ‘Never draw anything twice.’ So if you're able to mirror an object and reuse it, that's always better. Don’t overlook the blocks available to download, from plumbing fixtures and trim to lighting and appliances. You can add that little extra detail to show the client. For example, you can see exactly how a specific piece of hardware will look on a door, instead of just a representational rectangle.”
For Robb, that attention to the detail—whether in blocks or down to the millimeter of molding in AutoCAD LT—have made all the difference.
“Using AutoCAD LT has created new opportunities for Red Bean Interior Design,” says McLennan. “Kristi Lee’s technical expertise is a great complement to the creative elements of interior design. We’re able to strike a good balance and complement each other, which our clients benefit from immensely.”
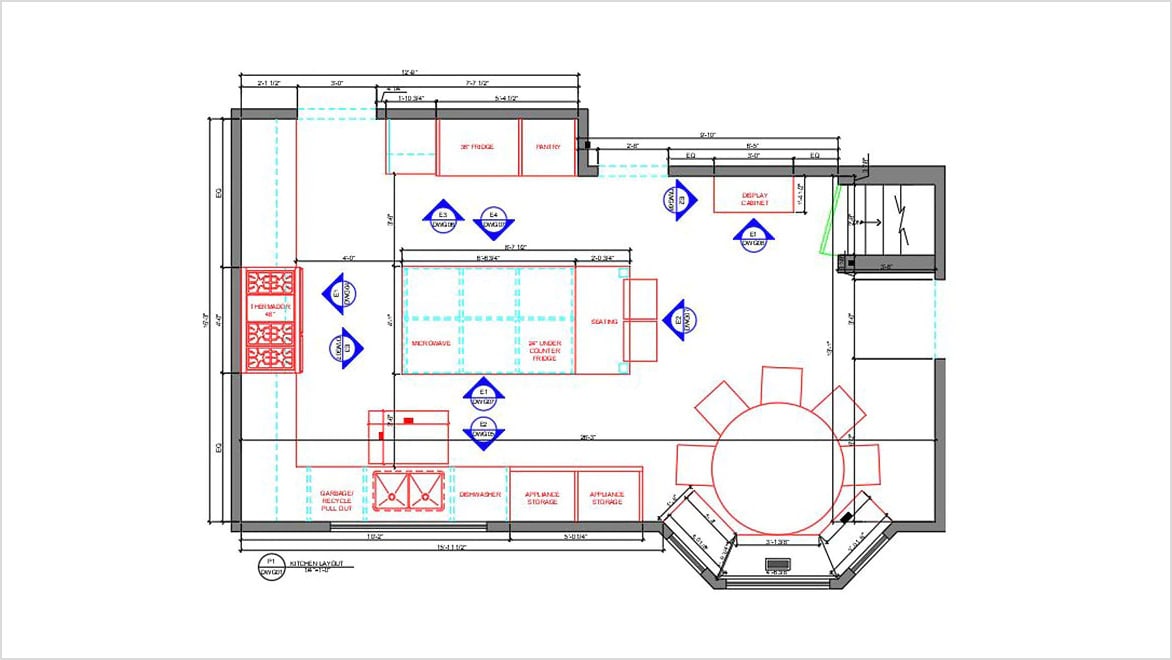
Drawings of kitchen renovation. Courtesy of Red Bean Interior Design.
Experience the power of AutoCAD LT
Create 2D drawings faster and with more precision with a subscription to AutoCAD LT.