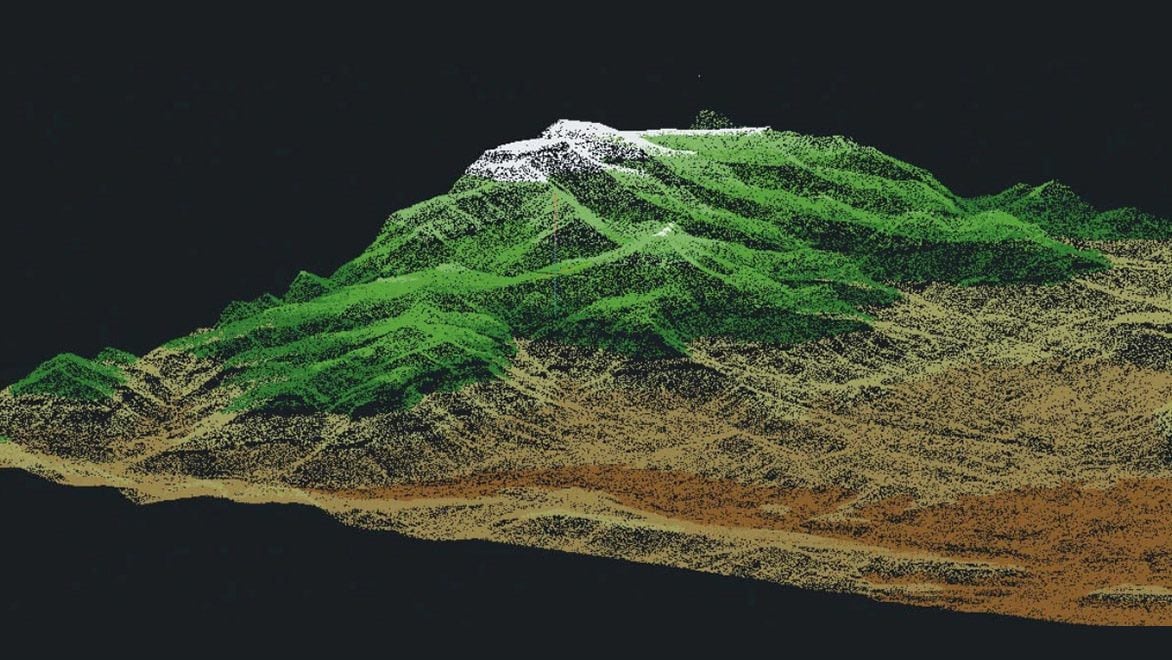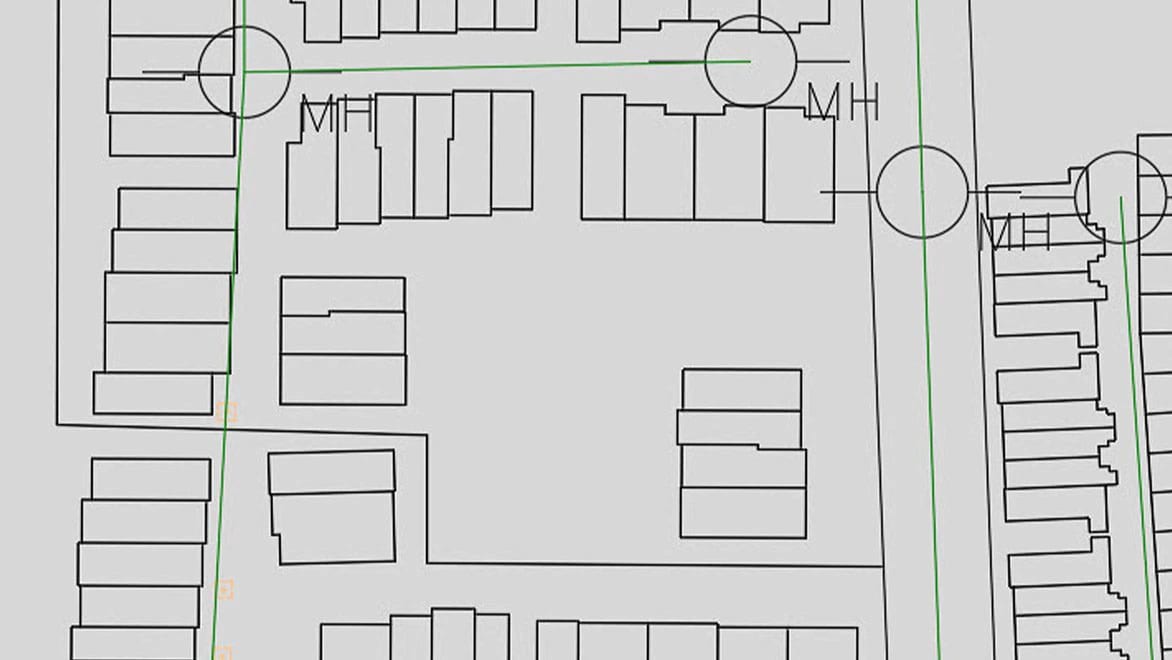- Offering three mapping/GIS workspaces: Planning and Analysis Workspace, Maintenance Workspace, or 2D Drafting Workspace.
- Providing coordinate geometry commands that can use bearings, azimuth, and deflection, combined with distances, to create geometry and parcels
- Linking database data to block attributes to display correct, up-to-date information.
- The Map Explorer tab providing a full visual breakdown of the database and the tables linked to the drawing.
- Using the MAPIMPORT command to be able to use the ESRI® ArcView™ ShapeFile in its native format.
- Any mapping/GIS drawings including objects created with the FDO features stylization engine.
AN AUTOCAD PRODUCTIVITY STUDY
BENEFITS OF THE MAP 3D TOOLSET
See how the Map 3D toolset provided up to 60% overall productivity gain* compared with basic AutoCAD, when these tasks were performed by an experienced AutoCAD user.

In this productivity study, you will see how the Map 3D toolset saves time through:
Download the productivity study
Fill out the short form to download the AutoCAD Map 3D productivity study to see how you can save time when performing common mapping design tasks in AutoCAD

About the study
Autodesk commissioned a study that compared basic AutoCAD to the Map 3D toolset when performing common mapping design challenges.
Results showed that the Map 3D toolset provided up to 60% overall productivity gain* compared with basic AutoCAD, when these tasks were performed by an experienced AutoCAD user.
*As with all performance tests, results may vary based on machine, operating system, filters, and even source material. While every effort has been made to make the tests as fair and objective as possible, your results may differ. Product information and specifications are subject to change without notice. Autodesk provides this information “as is”, without warranty of any kind, either express or implied.
Autodesk, the Autodesk logo, AutoCAD, the AutoCAD logo, AutoCAD LT, and the AutoCAD LT logo are registered trademarks or trademarks of Autodesk, Inc., and/or its subsidiaries and/ or affiliates in the USA and/or other countries. All other brand names, product names, or trademarks belong to their respective holders. Autodesk reserves the right to alter product and services offerings, and specifications and pricing at any time without notice, and is not responsible for typographical or graphical errors that may appear in this document.
© 2022 Autodesk, Inc. All rights reserved.