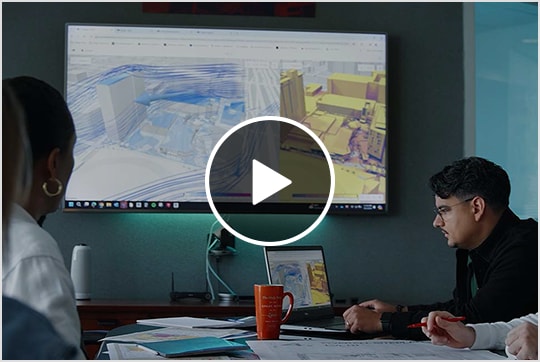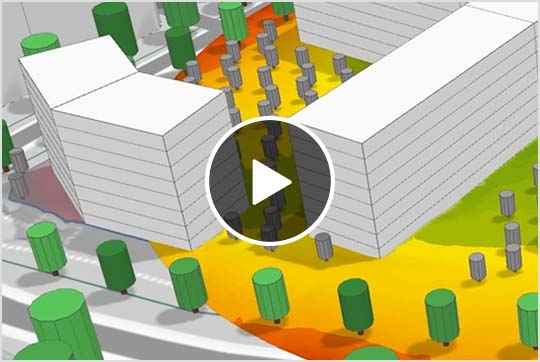& Construction

Integrated BIM tools, including Revit, AutoCAD, and Civil 3D
& Manufacturing

Professional CAD/CAM tools built on Inventor and AutoCAD
Forma Site Design is your go-to AI-powered cloud software for data-driven planning. Combine Forma Site Design with your favorite tools such as Revit, ACC, and more. Architects and designers use Forma Site Design to:
Stay ahead of deadlines: Set up projects in just a few clicks, get automatic area metrics, and use AI automations to cut tedious manual tasks and free up more time for design.
Leave the guesswork behind: Make informed decisions with contextual data and real-time AI analyses for noise, wind, embodied carbon, and more.
Improve teamwork in the cloud: Present a convincing design vision, stay aligned, and speed up design reviews with Forma Board.
See system requirements (US Site)
Forma Site Design overview (video: 1:48 min.)
Overview of Forma Site Design features (video: 3:14 min.)
Baker Barrios Architects builds innovative digital workflows (video: 3:59 min.)
Jacobs reinvents design processes with data, tech and integrated workflows (video: 2:51 min.)
Stantec: Aligning architecture and engineering workflows with Forma, Revit and InfraWorks (video: 3:16 min.)
Already have the AEC Collection? Then you have access to Forma Site Design at no extra cost. The AEC Collection provides a cost-effective bundle of CAD, BIM, and cloud software for those who design, build, and make.
Set up your site faster with contextual data at your fingertips and save rework by turning your Forma Site Design proposal into a geolocated Revit project.
Create, explore, and iterate massing concepts with Forma Site Design's intuitive design tools or connect to your existing tools and bring the geometry into Forma Site Design.
Make data-driven design decisions, compare alternatives, and improve building performance using Forma Site Design's easy-to-use analyses.
Collect ideas, metrics, visuals, and feedback with Forma Board. Keep the team on the same page and get buy-in from clients earlier.
Rapid Site Optioneering in Forma Site Design (video: 1:58 min.)
Forma Site Design's AI-powered tools enable you to create, analyze, and optimize more options than ever before.
Tutorial on performing analysis and visual comparisons in Forma Site Design (video: 6:10 mins.)
"The smooth learning curve meant the team could get up and running in a short amount of time” –Páraic Walsh, Digital and Design Technology Manager at Gray Puksand
Send your Forma Site Design proposals to Revit to fast-track the detailed design process
Directly view Docs files and Revit Sheets in Forma Board
Automate repetitive tasks with the Dynamo Player Extension
Move easily between design and construction work
Bring your geometry directly from Rhino to Forma Site Design
The Forma Site Design in-market offering is the first set of capabilities of the industry cloud for AEC. Forma Site Design provides powerful yet easy-to-use AI-powered tools to architects and designers working in pre-design and schematic design. Available as part of the AEC Collection or as a standalone subscription.
Anyone who is involved in pre-design and schematic design can use Forma Site Design. Whether you’re an architect, urban planner, or real estate developer, Forma Site Design helps you make the right decisions during the planning phase.
The Autodesk Platform consists of industry clouds and a set of common, cloud-based services that will provide a single environment that connects the tools, data, and capabilities you and your partners need at every phase of a project.
Autodesk has released the Forma Site Design in-market offering, an initial set of capabilities of the AEC industry cloud for pre-design and schematic design.
The price of an Forma Site Design subscription is
Forma Site Design is also available through the Architecture, Engineering & Construction Collection. The price of the Architecture, Engineering & Construction Collection subscription is
If you have an active AEC Collection or standalone subscription, you can log into Forma Site Design with your Autodesk account. Login to Forma Site Design here.
Not a subscriber? You may be eligible for a free trial.
Are you a student or educator? Get free software for students and educators (US Site).
Buy Forma Site Design here. When buying your subscription, enter the same email address and password combination you used to sign in to your trial. Learn more about converting a trial to a paid subscription.
Forma Site Design is also included in the AEC Collection software bundle. Learn more.
Visit the Autodesk trust center (US Site) to understand how we build trust, secure your assets, respond to security incidents, and protect your data.
Forma Site Design has import/export support for a range of AEC software, including support for IFC and OBJ, as well as connections to Revit, Dynamo, and Rhino.
Available data sources vary across from country to country. You can find a breakdown of what is available in your market here.
On May 8, 2023, we released the Forma Site Design in-market offering, which combined many of Spacemaker’s AI and predictive analytics capabilities for early-stage architectural design and urban planning with many of FormIt's conceptual modeling tools. We’ve also added new capabilities such as expanded data availability and new analyses.
With many Spacemaker capabilities now available in Forma Site Design, we have retired the Spacemaker software, and existing subscribers were migrated to Forma Site Design.
Autodesk AI helps Forma Site Design users make informed decisions during the planning phase, unlocking more time for creation and exploration. AI capabilities include:
Some Autodesk AI features do not leverage machine learning and so do not require data for training of the underlying models. When an AI feature does require data for training, Autodesk uses different data sources depending on the feature. You can learn more about whether an Autodesk AI feature relies on machine learning and what data sources are used for training on the feature’s AI transparency card, located within the Trusted AI section of Autodesk's Trust Center (US Site).




